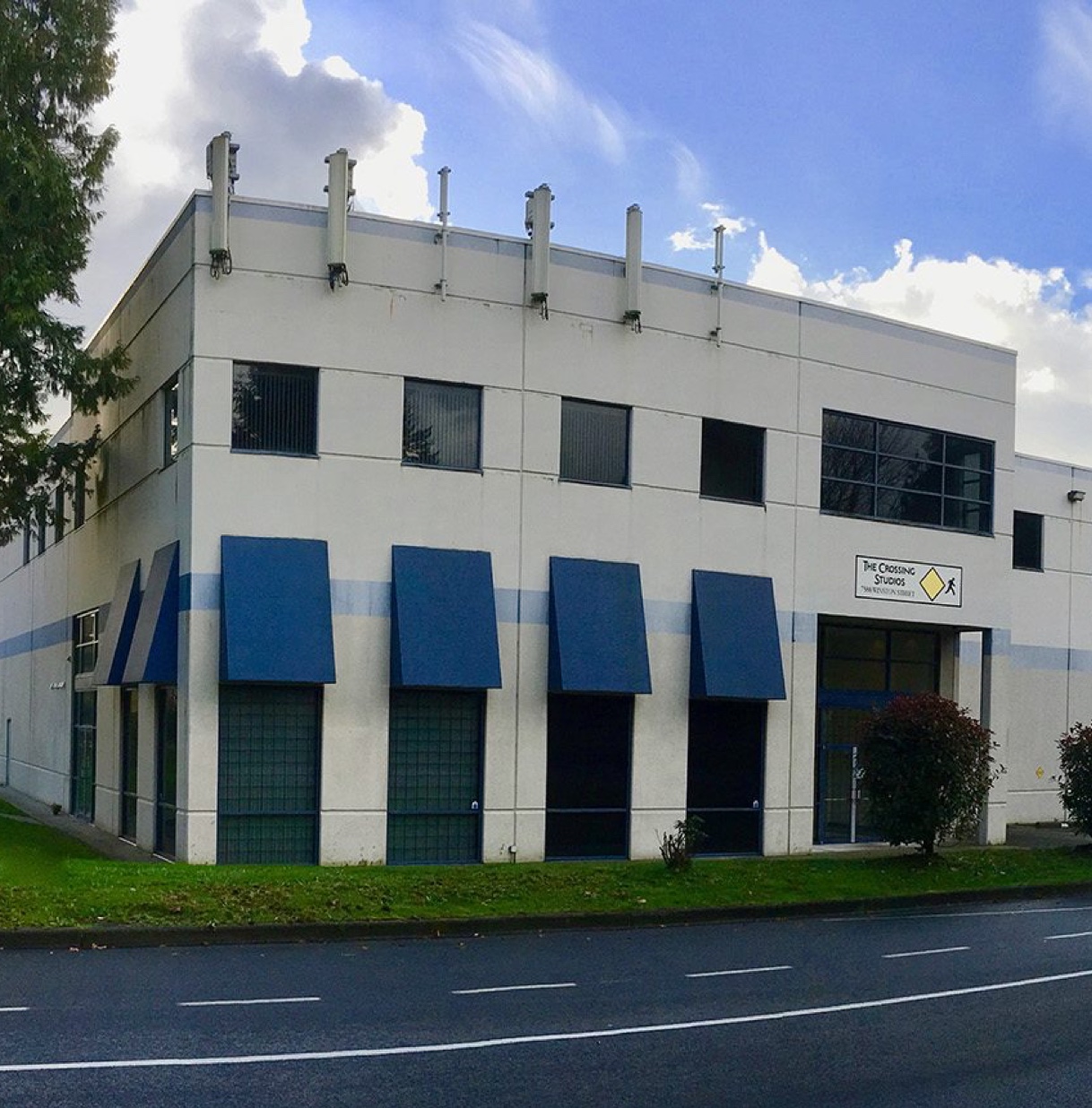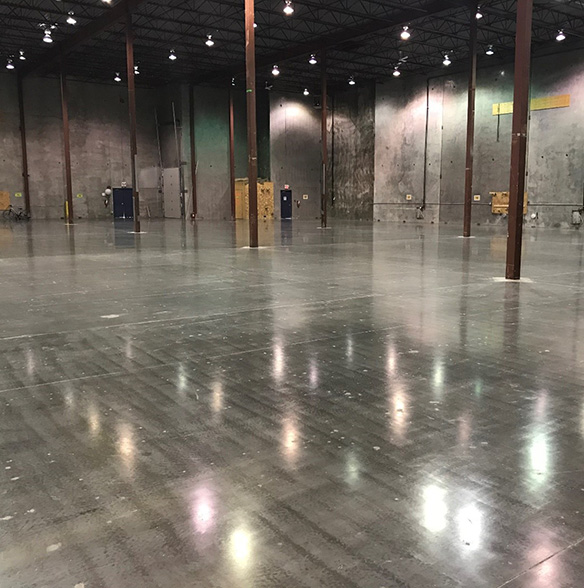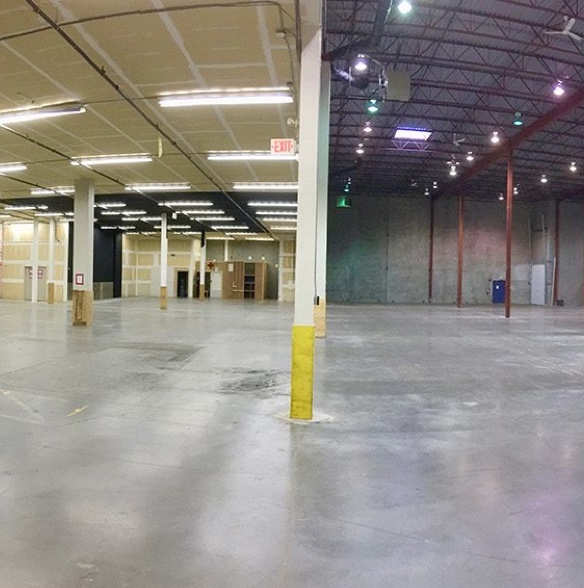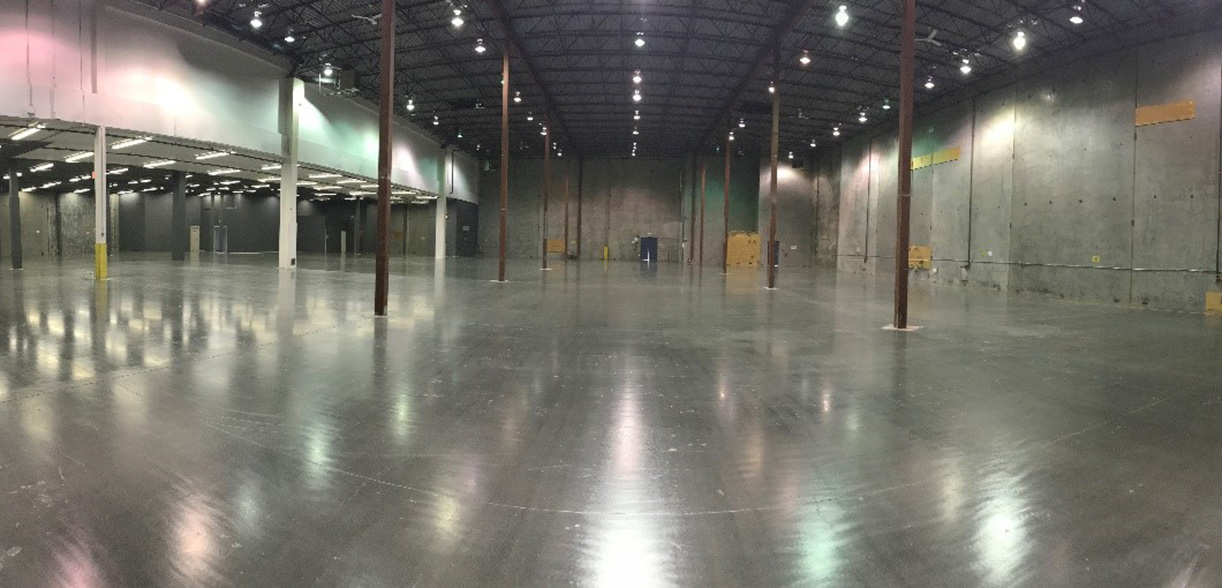Facility Size
66,431 SF
No. of Stages
2
Stages
35,630 SF
Office Space
16,164 SF
Support Space
6,510 SF
Winston Studios is a 66,431-square-foot production facility with two stages, a swing stage, paint and construction shops, wardrobe and lock-up areas and fully-furnished production office space. Ample unit and crew parking also is available, as well as EV chargers, and the location is easily accessible from the Lougheed Highway and Highway #1.
- Total facility space: 66,431 SF
- Stages: 35,630 SF
- Stage 1: 16,200 SF; 30’ clear height
- Stage 2: 11,350 SF; 28’ clear height
- Swing stage: 8,080 SF; 16’ clear height
- Office space: 16,164 SF
- Mill / Paint: 6,510 SF
- 1 grade-level loading bay door
- 4 raised loading bay doors
- Fully furnished production offices
- Secure wi-fi with scalable bandwidth for uploading and large data file sharing
- 24/7 technical support
- Free calling throughout North America
- Unit and crew parking available
- Bell & light system





